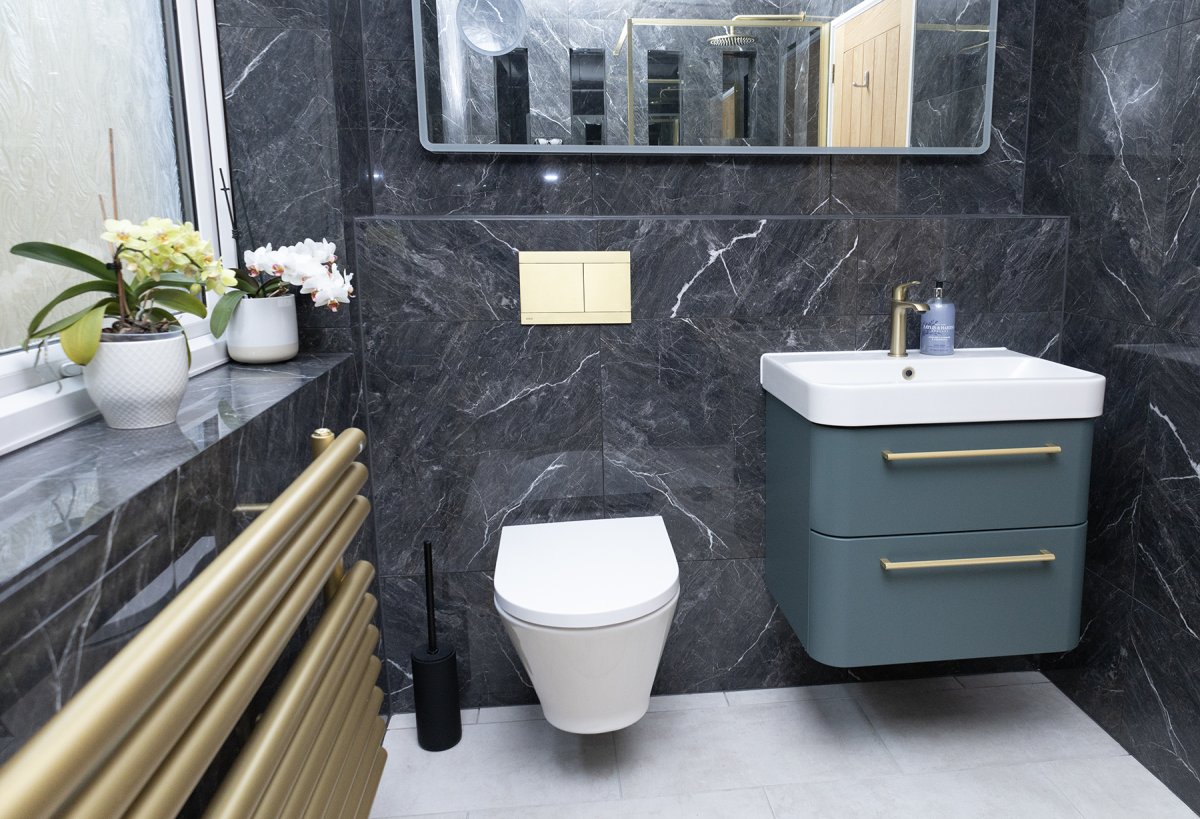
Hugh and Carolyn sold their extended three-bed semi and purchased a two-bed bungalow that needed a complete remodel, aiming to release capital and create a retirement-friendly home. Partnering with HTS, we custom-designed and planned a build tailored to their present and future needs. The build would require plumbing and electrical works as well as extensive construction works both to the interior and exteriors of the property.
Project Overview – Bungalow Renovation
We began with a full interior strip-out and extensive garden clearance, transforming the outdoor space into a functional garden and wildflower meadow. A large garden room was built to serve as storage throughout the project. As part of the renovation, we designed key spaces such as the bathrooms and kitchen to ensure functionality and style aligned with Hugh and Carolyn's lifestyle. HTS plumbers and electricians planed all works to provide the right levels of comfort, lighting and energy efficiency.
The project included:
- Loft Conversion: Adding a main bedroom, walk-in wardrobe, bathroom, and storage.
- Single Storey Rear Extension: Creating an open-plan kitchen, dining, and living area, complete with an under-stairs bar.
- Underfloor Heating: We installed underfloor heating on the ground floor.
- Air Conditioning: For summer cooling, air conditioning was installed upstairs.
- Exterior Insulation: The property was wrapped in insulation and rendered for enhanced energy efficiency.
Garden Transformation
The garden was divided by the garden room, offering a manageable garden with raised beds by the house and a low-maintenance wildflower meadow beyond, creating a haven for flowers and wildlife.
Results – Bungalow Renovation in Croxley Green
HTS delivered a Croxley Green home perfect for entertaining and designed to adapt as Hugh and Carolyn transition into later life – on time and within budget.





